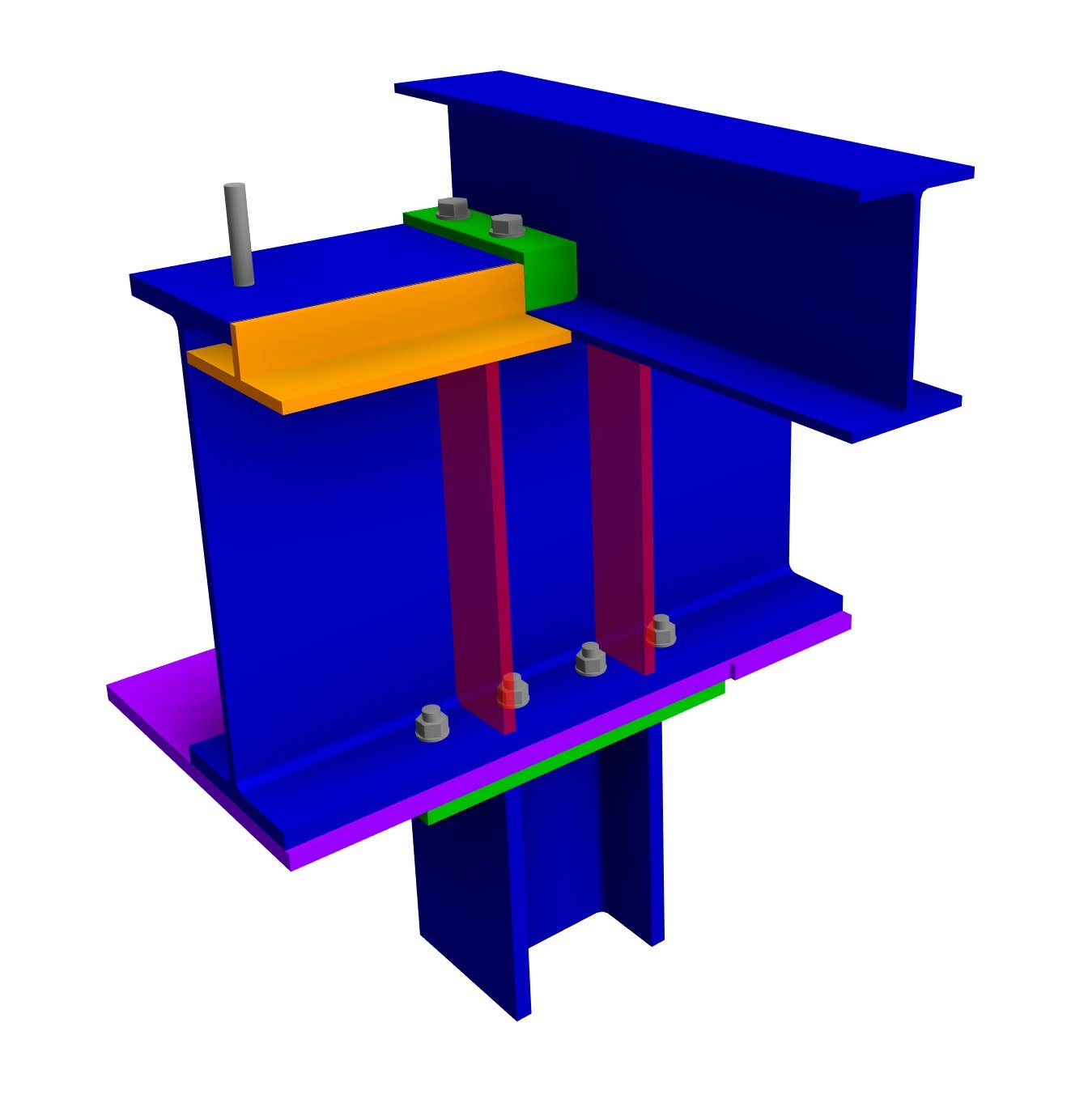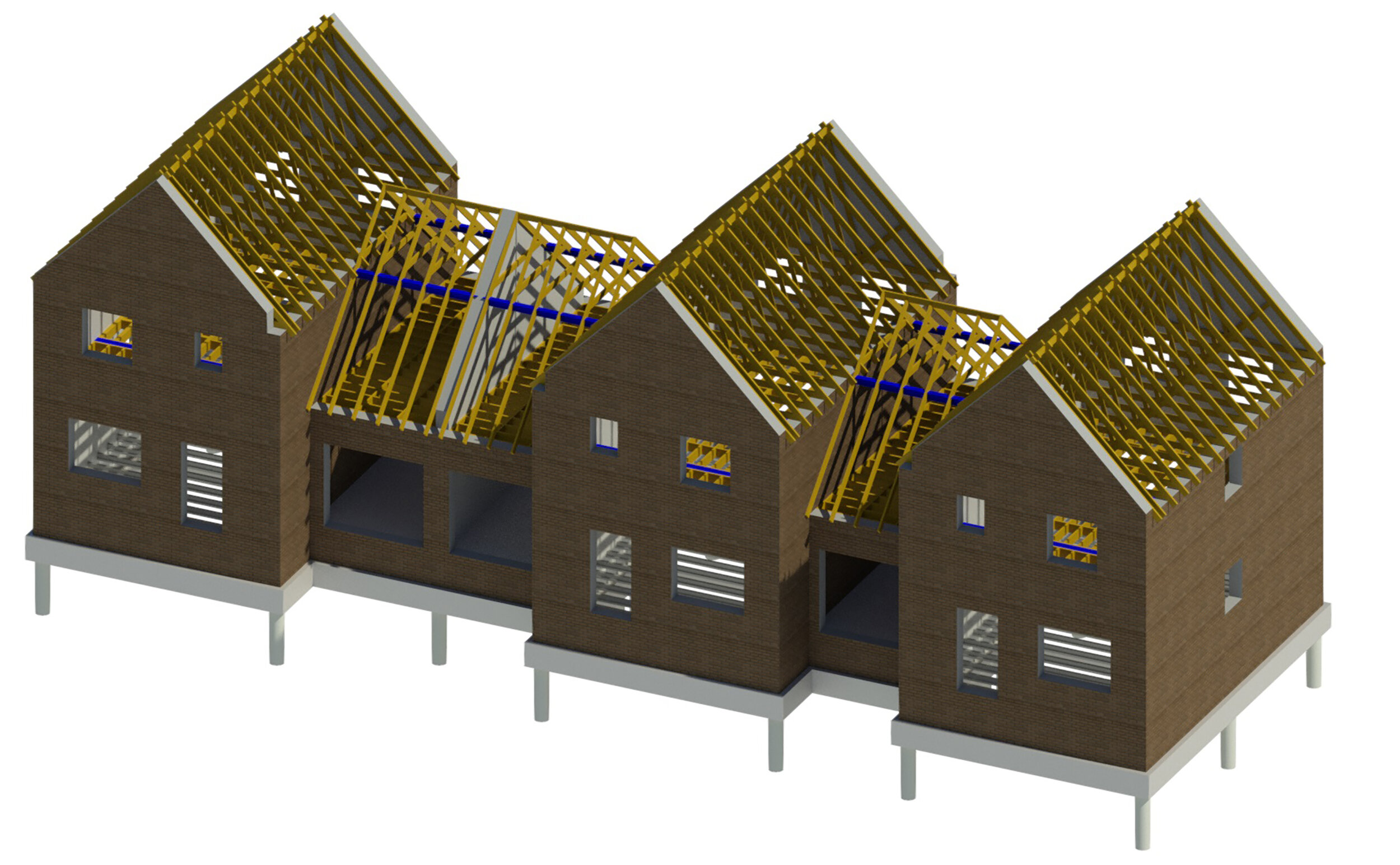Structural Engineering
We have the experience to design in timber, masonry, structural steelwork, reinforced concrete, post-tensioned concrete, prestressed concrete and more modern techniques with structural glass and carbon fibre. We provide Tender and Construction drawings, specifications and calculations for Builders, Main Contractors and for Building Control Approvals. With our background in conservation work we also have extensive knowledge of historical masonry, timber, cast iron and stone construction. In order to maintain our design standards we continually upgrade and improve our design software, design guidance and reference books and product library. We also ensure that we constantly maintain our professional development through attending frequent internal and external professional seminars.
BIM
Our fully integrated Building Information Modelling (BIM) design and drawing software consists of some of the most sophisticated finite element analysis and 3-Dimensional building modelling and drawing software packages on the market today. This enables us to remain at the forefront of design analysis technology, solutions and products that are able to deal with the most complex and innovative schemes. We have completed several BIM level 2 and level 3 projects working in collaboration with the Architect and M&E Consultants. This ensures efficiency in design and drawing production that maintains our competitiveness in the market.
Civil Engineering
We can assist with external civil engineering design works to all projects, including: the below ground drainage design for foul and surface water (including basement pumps and external SUDs designs); the external car parking and associated pavement and road designs and external bridges for vehicles and pedestrians. We have extensive experience in the design of external retaining walls in reinforced concrete (RC); masonry; kingpost; RC piles (secant or contiguous); steel sheet piles; gabion stone baskets and reinforced earth.
Planning
We can assist on initial planning issues on projects including the preparation of reports: Sustainable Urban Drainage Systems (SUDs) reports; Basement Impact Assessment (BIA) reports; Structural Engineer’s stage 0-3 reports. We can assist with the preparation of method statements for the structural elements of a project for Planning and Party Wall Awards.
Approach
We work to a core driving principle of designing structures to achieve architectural intent. We support the aspirations of the architect as well as our client’s vision, through a clear ability to understand and translate ideas into innovative, buildable and cost-effective structural solutions.
The Project Director takes full responsibility for each initiative, assisted by an Associate or Senior Engineer. The Project Director, Associate or Senior Engineer are always available to the client. We take care in assigning projects to our teams of Engineers and Technicians with the appropriate mix of skills and experience.
As a practice we endeavor to provide you, our client, with a reliable, personal and attentive service, based on our considerable experience with a desire to stay at the forefront of the industry.
We are set up to work on a variety of projects in terms of size and project cost, from multi-million pound developments to smaller private residential developments.
Institute of Structural Engineers
As a Chartered Member of the Institution of Structural Engineers Antonis has, since 2016, been involved with the Professional Review Interview of candidates to ensure that they meet the respective core objectives required under the Engineering Council UK to enable them to become Chartered Members of the Institute.















